Your design team, reimagined
Transform your architectural or engineering firm with the only platform for hiring remote Architects, Engineers, and CAD Designers – available on an hourly or per project basis.
Hire a CADHERO



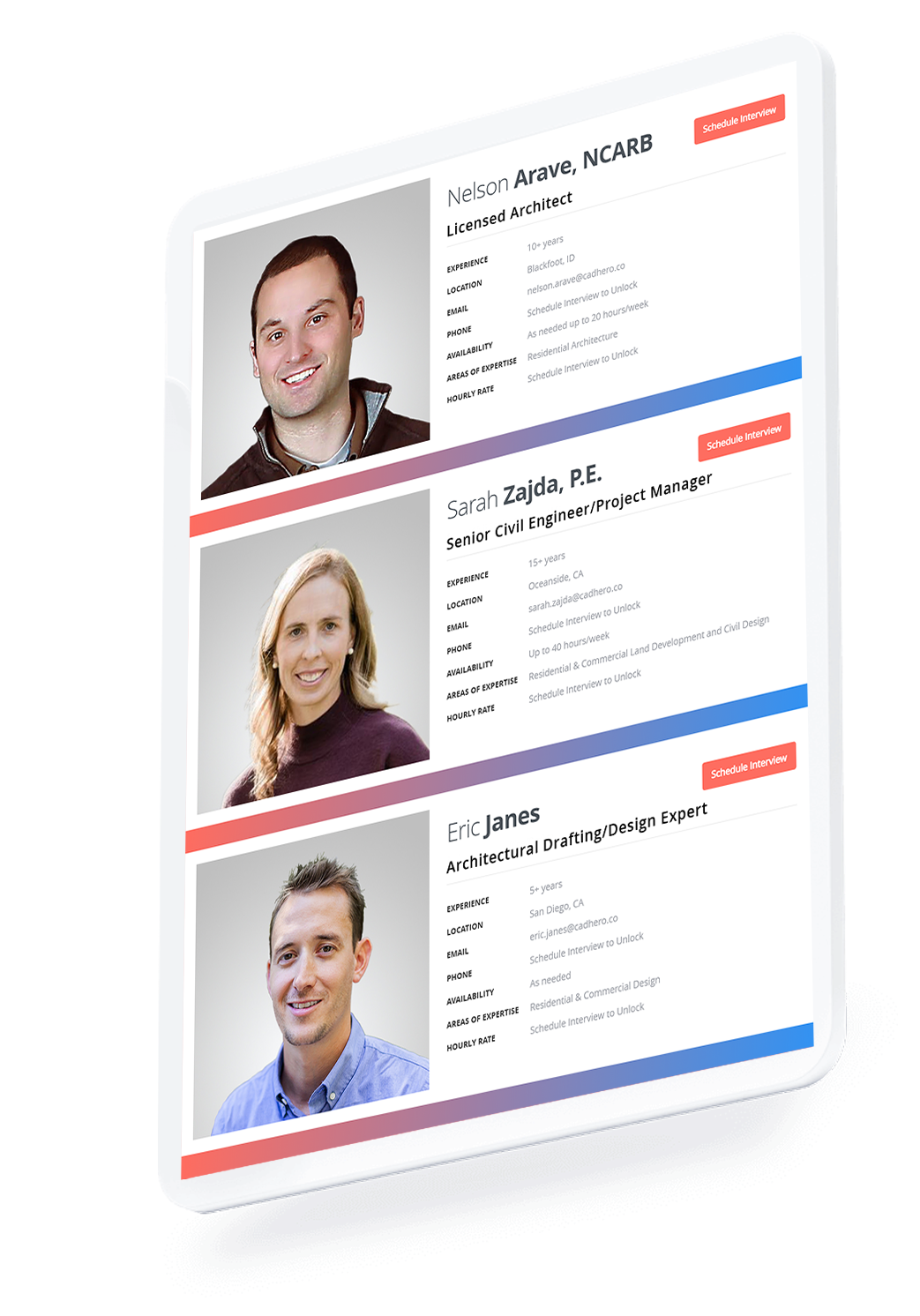
Hiring full time employees in the AEC space rarely makes sense
Hiring full time staff means dealing with non-billable hours, hardware & software costs, benefits, paid holidays, payroll taxes, recruiting expenses, office space, onboarding, and a dozen other headaches. Add to that the stress of figuring out how you’ll keep them busy between projects and what type of projects they can even handle and you’re going to have a tough time scaling profitably. Working with a CADHERO makes it easier.

Scale up or down easily
From small projects to recurring work, CADHERO provides firms with the flexibility to scale teams up or down as their demands change.

Hire quickly
Connect with a CADHERO in under 48 hours or build an entire team in less than a week. We’ll provide the support you need no matter what you require.

Top Design Talent
Every candidate in our talent network has been thoroughly vetted. It’s the only way we can afford to offer a risk-free trial to every new client.
Hire talent for any platform, risk free
Our exclusive network consists of experienced professionals that have worked with virtually every design software in existence. Whether you’re using standard AutoDesk products or something more obscure, we’ll connect you with someone that has the right experience and their own software license.
Build teams or hire an individual CADHERO

Hire a single CADHERO
Get the talent you need at the engagement level you prefer. If you have 10 hours of work/week, you’ll pay for exactly that and not a cent more. When you work with a CADHERO you won’t need to find work to keep them busy for 40 hours/week.
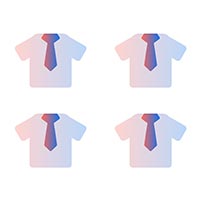
Build a team
Let’s face it, sometimes you need help from more than one person – you might need an architect, structural engineer, and a CAD Designer for your next project. We’ll build a team for you that works well together and has the exact experience you need.

Meet talent in our network
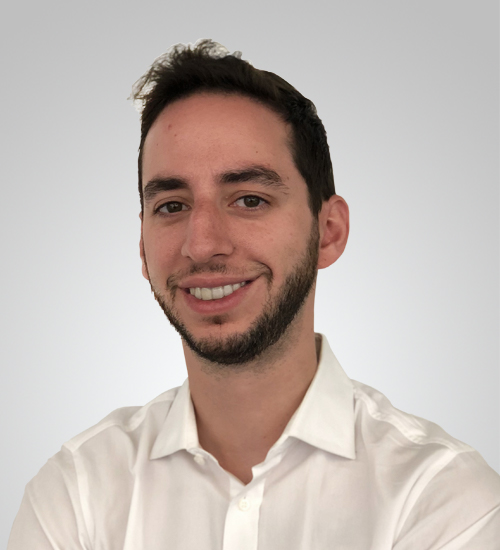
Carl Fusco, AIA
Licensed Architect
After studying Physics and Art at Georgetown University, Carl earned his Master’s of Architecture at Syracuse University. He has since worked in NYC on a wide range of projects from high end commercial towers in Asia to affordable housing buildings in the Bronx. For design work Carl uses AutoCAD, Revit, Rhino 3D, and SketchUp. On top of his architectural experience, he has spent time doing both structural and furniture design.

Akanksha Giri
Architectural Designer
Akanksha has a Bachelor’s Degree in Architecture from the University of Detroit Mercy. She is currently preparing to take her ARE and has been working independently since 2018. Akanksha has a wide array of experience that includes architectural, interior, and landscape design projects. She has worked mostly on residential and commercial projects but also has experience with hospitals, medical clinics, and court buildings and can create drawing sets and renderings.
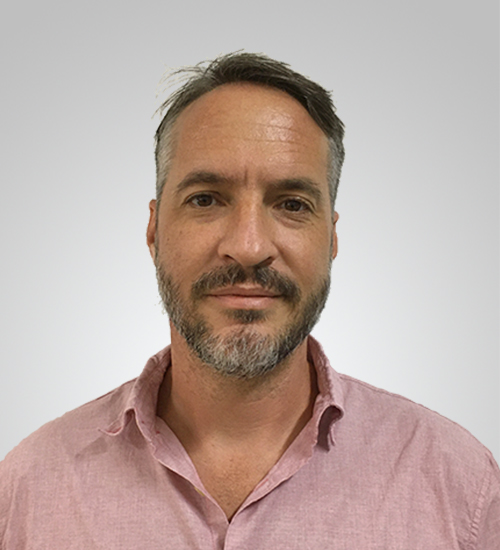
Johann Schweikert
Architectural Drafter
Johann has over 20 years architectural drafting and design experience, including 8 years of interior design experience and 3 years of construction experience. He has worked on projects all over the United States and has extensive experience creating permit sets in Texas, Arizona, and California. Johann is an expert with AutoCAD and Sketchup and uses V-Ray, Photoshop, and Illustrator to create photorealistic renderings.

Walt Smith, PE
Senior Civil Engineer
Walt has over 20 years of land developer experience including single and multi-family residential subdivisions, small and large scale commercial site developments, industrial site designs and master planning of multi-use communities. He is also highly experienced in the design of private and municipal utility infrastructure including potable water, re-use water, storm water, gravity and force main sanitary sewer and pump stations design.
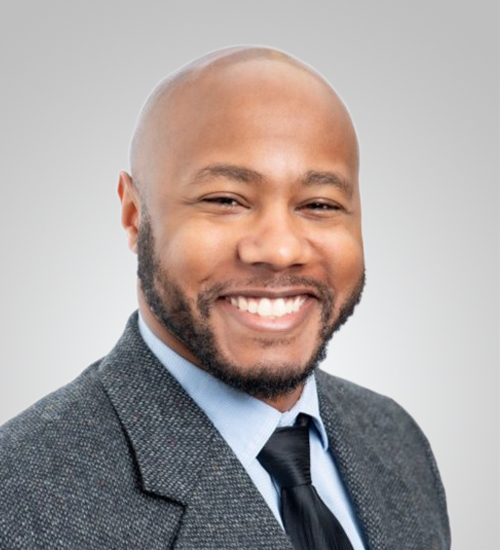
Cameron Runderson, EIT
Civil Engineer
With over 5 years of experience in civil engineering, Cameron is currently preparing to take the PE exam. He is an expert with Civil 3D and has extensive experience with heavy industrial, commercial, and government projects. Most of his work has been in creating site plans, grading plans, stormwater, drainage plans, profiles, and cross sections but he also has experience creating structural details for both steel and concrete drawings.
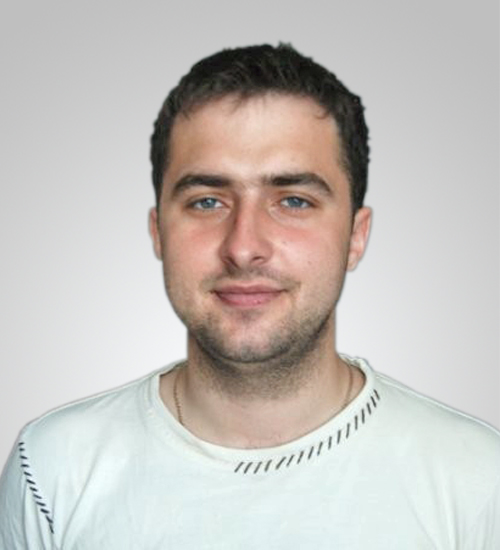
Dima Poliukhovych
Civil Design Expert
Dima lives in the Ukraine but has over 10 years of experience working on civil engineering projects for companies inside the United States, including HDR, Inc. and Red Barn Engineering, Inc. Dima earned his Master’s Degree in Water Supply and Water Disposal in 2010 and has a strong background site planning, grading, erosion and sediment control, and utilities design. He is also an expert with AutoDesk Civil 3D and AutoCAD Plant 3D.
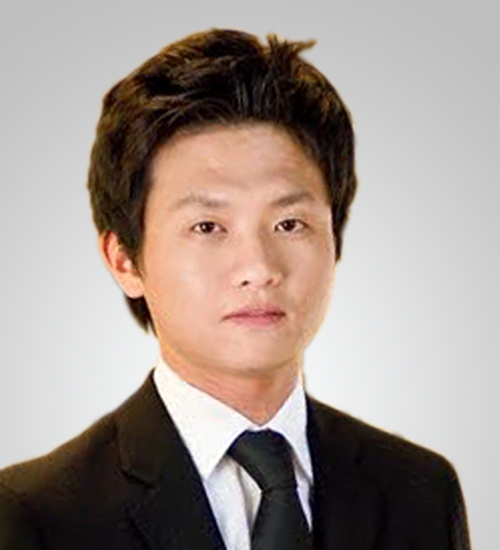
Jin Yoon, PE, SE
Senior Structural Engineer
Jin is a licensed civil and structural engineer in the state of California. He earned his Master’s Degree in Civil Engineering at UCLA in 2009 and is currently pursuing an MBA from Gies College of Business at University of Illinois. Jin has experience in design, analysis, and field inspection of utility structures including electrical substations, distribution and telecommunications towers and foundations.

Riza Cao, EIT
Structural Engineer
Riza is a structural engineer with her Master’s Degree in Structural Engineering from the University of Hawaii. She’s currently preparing to take the PE exam and already has certifications in AutoCAD and Revit. She has worked on numerous residential and commercial projects in Hawaii, California, Texas, Florida, and New York. She also has experience with footings analysis for wood, steel, and concrete structures.

Ryan Yahner
Structural Drafter/Designer
Ryan has over 20 years drafting experience utilizing AutoDesk products to create construction documents and shop drawings. He also earned a Purple Heart while serving in the U.S. Marine Corps. Ryan started his career as a structural steel detailer in 1999 and has since held several roles in residential renovation design, multi-family site development design, and project coordination. He also has experience with code enforcement and compliance.
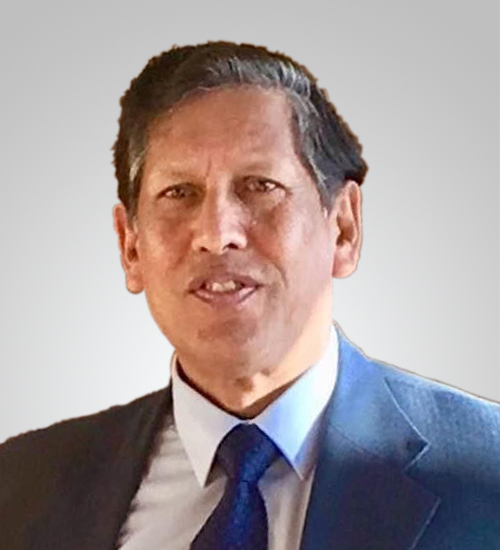
Saroj Joshi, PE, Ph.D
Senior Electrical Engineer
Joshi has his Doctorate Degree in Electrical Engineering and has his PE license in CA, NV, and AZ. He is considered a subject matter expert and has authored several technical articles on Electrical Engineering. He has extensive experience with electrical power and systems, solar power, and lighting. He has led the electrical design of military facilities, schools, commercial buildings, medical facilities, churches, offices, and numerous other buildings.
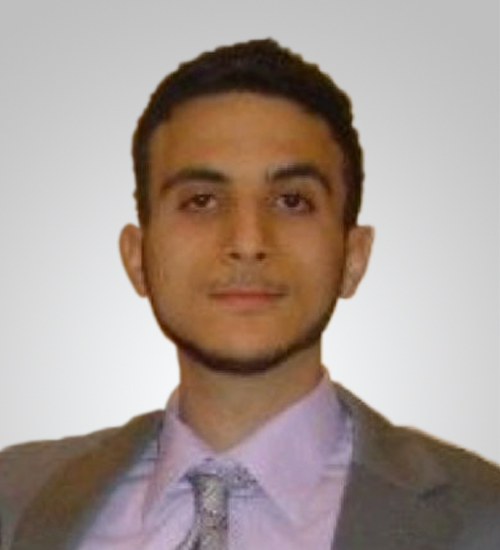
Vasilios Artemiou, PE
HVAV/MEP Engineer
Vasilios is an engineer with a strong MEP/HVAC background. He currently has his PE license in 12 states. His experience includes consulting for hospitals, universities, government institutions, and large scale residential and commercial developments. He is an expert at designing energy saving mechanical systems using AutoCAD and Revit and has led projects through all stages from schematic design to the end of construction.
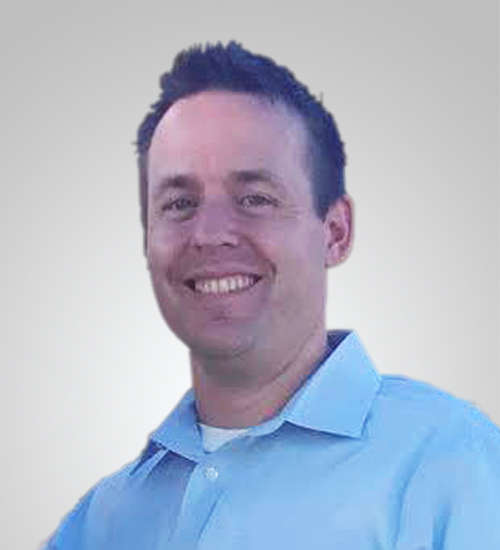
David Ervin
Drafter/Designer
David is a high level drafter with over 15 years of design experience in multiple disciplines including: MEP, A/V Technology, Structural Engineering, and Surveillance. He is an expert level user of AutoCAD, Revit, SketchUp, Photoshop, and Illustrator. David has experience working on all project phases from the design documentation to construction documents and all the way through to manufacturing, fabrication, and installation.
How it works?
Tell us what you need
One of our experts will work directly with you to get a better understanding of what your firm needs. Whether you’re looking for one CADHERO or an entire team of design talent, we’ve got you covered..
Review potential CADHEROES
Once we understand your needs, we’ll match you with talent from our network so you can start reviewing candidates right away. It usually takes less than 48 hours to get you multiple CADHEROES to choose from.
Start working together, risk free
Once we understand your needs, we’ll match you with talent from our network so you can start reviewing candidates right away. It usually takes less than 48 hours to get you multiple CADHEROES to choose from.
Testimonials
Check out what our customers are saying:
Frequently Asked Questions

What is a CADHERO?
A CADHERO is design professional that has been accepted into our talent network. Our network includes Architects, Engineers (Civil, Structural, MEP), and CAD Designers experienced in a variety of industries. Each CADHERO in our network has been through an extensive vetting and screening process that includes test projects, reference and background checks, review of work examples, and interviews with existing industry experts

Is there a guarantee?
We start each engagement with a trial period of up to two weeks. This gives you adequate time to make sure the engagement with your CADHERO will be a success. If you’re satisfied with the CADHERO’s performance, we’ll bill you for their time and continue the engagement for as long as you’d like. If you’re not completely satisfied, you won’t be billed and we can either part ways or provide you with another CADHERO who may be a better fit and with whom we will begin a second risk-free trial.

Where are your CADHEROES located?
Over 90% of our talent network is located here in the United States. We do have strong candidates located in other countries but they must have experience working on projects inside the United States in order to be accepted into our network.

Are there any up front costs?
We require an initial deposit of $250 that will be applied as a credit to your first invoice once you choose to work with a CADHERO. If you decide not to move forward, your deposit will be refunded completely and immediately.

Can you provide a CADHERO that will work on site at my office?
We can, and will consider it on a case by base basis. But it goes against our core belief – that firms in the AEC space should hire the best possible candidate available to them in the entire world, not within a 10 mile radius of their office.

How often will I be charged? How are payments and invoices handled?
We generally invoice our clients twice per month but do offer flexibility on this front. Invoices are generated with Net 15 payment terms and we currently accept all major credit cards, ACH payments, PayPal, or written checks.
Subscribe to our Newsletter
Get the latest updates from CADHERO and give us your honest feedback






