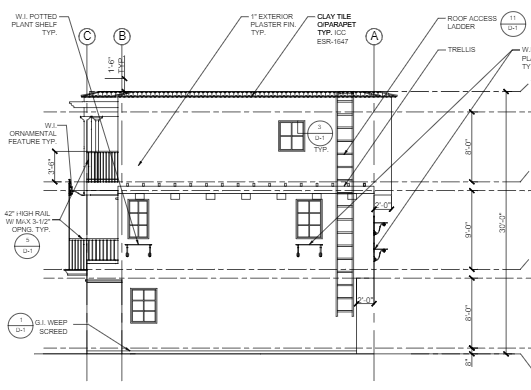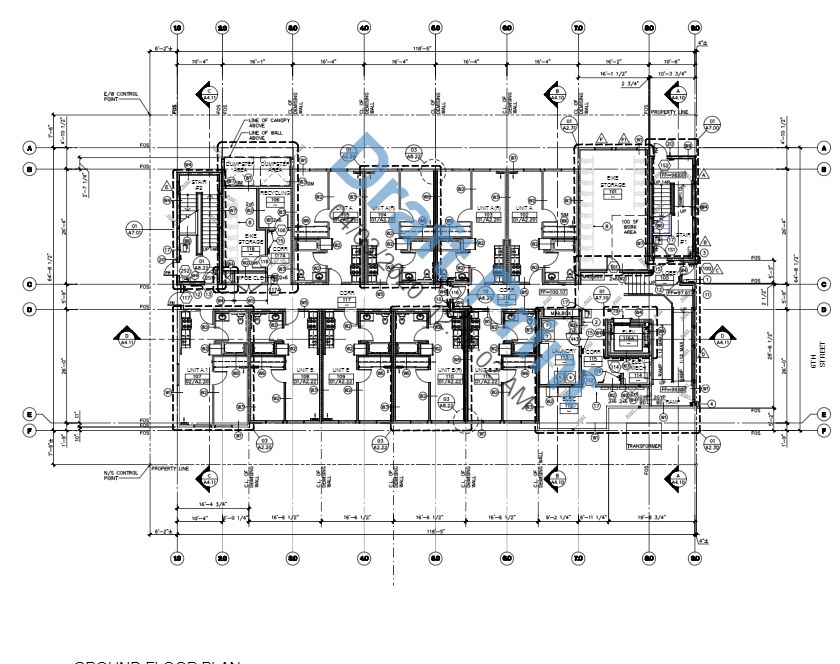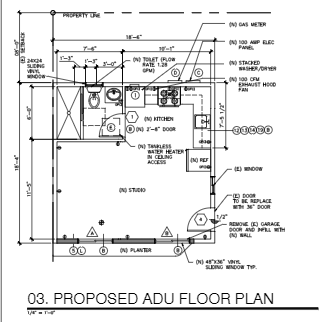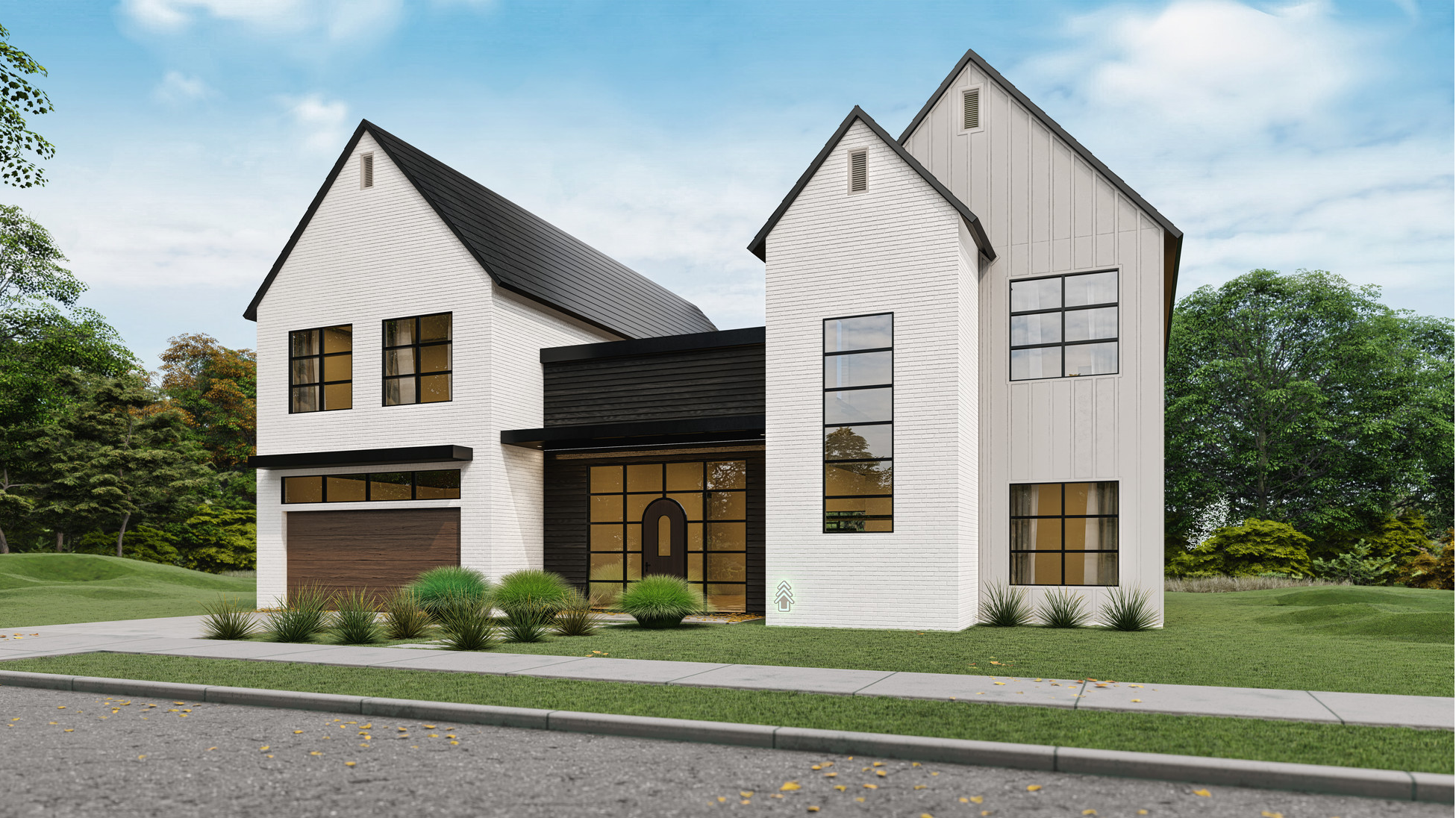
Jose Jara
Architectural Designer
- EXPERIENCE 10 years
- LOCATION Torrance, CA
- EMAIL Schedule Interview to Unlock
- PHONE Schedule Interview to Unlock
- AVAILABILITY Up to 40 hours/week, as needed
- AREAS OF EXPERTISE Residential & Multi-Family Housing
- HOULRY RATE $48.50
About Me
Jose is an architectural 3D visualizer, designer, and drafter and has been working in the architectural space since 2011. He has extensive experience working on residential and commercial buildings and taking projects from conceptualization to construction.
Jose is proficient using Autocad, Revit, Sketchup and 3DS Max for design work and creates photorealistic renderings (both interior and exterior) with V-Ray.
Jose is also a certified Revit and 3ds Max Autodesk User.
Skills
AutoCAD
Revit
Sketchup
Residential & Multi-Family
Commercial
-
SUB-SPECIALTY
Architectural Design -
EDUCATION











